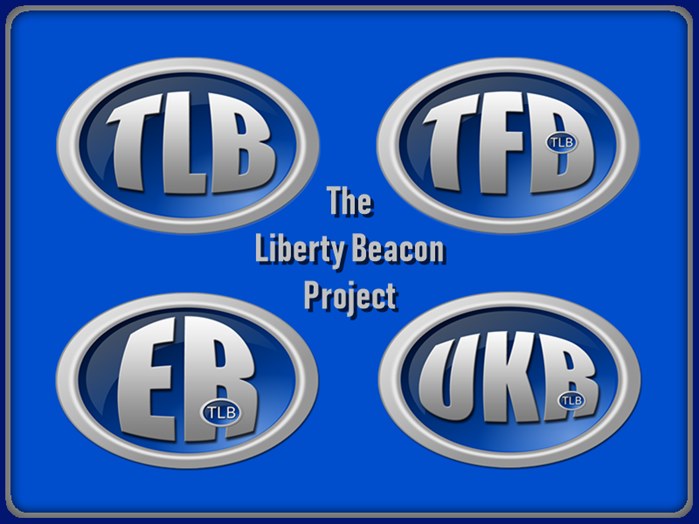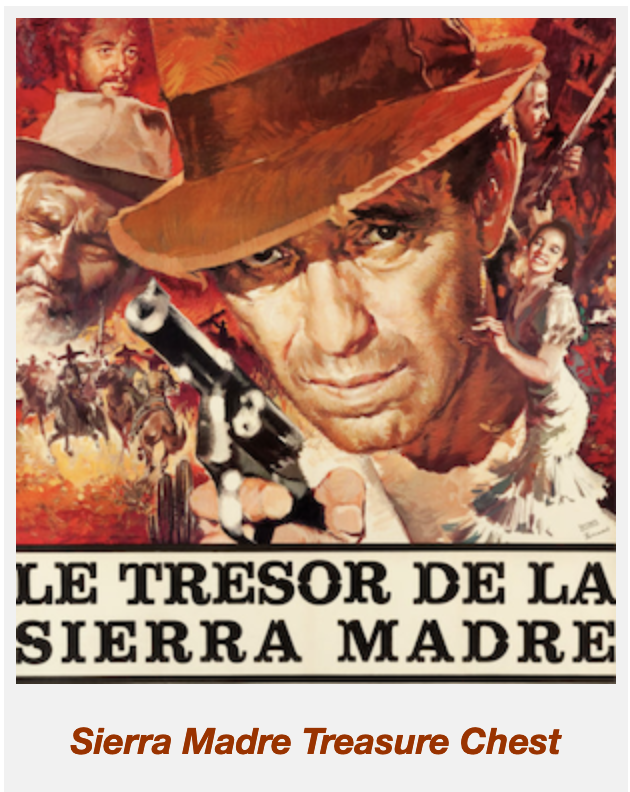How Jeanne Gang’s Firm Designed a Better Police Station
Source: Curbed | BY
The eclectic body of work of Chicago architect Jeanne Gang draws inspiration from unlikely sources. The angled profile of the WMS Boathouse mimics the motion of rowers, and the unfolding roof of the open-air Bengt Sjostrom Theatre provides a star-shaped view of the night sky. Deep dives into nature tend to inform her work—which includes numerous urban park and landscape projects—a product of a large reading list and a curiosity about science. So what would lead her to tackle the hot topic of policing reform?
As Gang explains, the people at her firm were, like everyone else, “outraged” at seeing the results of deteriorating relations between communities and the police. So earlier this year, they decided to do something about it. After months of research, came up with Polis, a research project that proposes turning police stations into community centers, and have started the process of turning some of those ideas into action in Chicago’s North Lawndale neighborhood. The project, on display at the Chicago Architecture Biennial, offers a chance to examine the working methods and thought process of Gang and her firm, which she spoke about with Curbed.
“This is a nice example because it’s self-initiated,” says Gang. “We’re interested in this issue, we read the paper everyday, but we’re not a client of the police or any community groups. But, if you are designing a police station, you should be working for both groups equally.”
/cdn.vox-cdn.com/uploads/chorus_asset/file/4415805/cn_image.size.innovators-2014-jeanne-gang-01.0.jpg?w=432&ssl=1)
Jeanne GangKnow Your History
“We found all this scholarship on police stations—we have a bibliography for this project that’s huge—but discovered there’s no common architecture. Courthouses have this federal style, which suggests an attitude about what courts mean to the United States. When we looked at the history of the police in the United States, we found they started out as neighborhood watches, basically working out of small wooden shelters, or watch boxes. They would be based in these small sheds the size of outhouses, and patrol the neighborhood, checking in at certain times. There was a type of architecture around the neighborhood watch. But things changed and evolved as the police and cities evolved. When the car came, police could suddenly drive to work and patrol in places they didn’t live in, so districts and police stations became larger. Patrolling with a car is much different than covering the ground you can walk. There isn’t as much of an opportunity for police to make meaningful connections, so now, most of the interactions between police and the community feel like they’re between strangers.”
/cdn.vox-cdn.com/uploads/chorus_asset/file/4415119/Studio_20Gang_20-_20Polis_20Station_20-_20Timeline.0.png?w=432&ssl=1)
Studio Gang created this timeline of police history from their research (click to read).Don’t Be Afraid of Confronting Big Issues
“Architects should think about how we can move the needle on urban issues and social issues. A report came out in May from the President’s Task Force on 21st Century Policing. I was thinking about these issues, since we were designing a firehouse in Brooklyn, which operates very different in terms of the way the community and firefighters work together. We were reading the report, and started thinking, what if the police station could be a catalyst for the economic repair of the community? We looked at the pillars outlined in the report. The recommendations and policy ideas didn’t have anything spatial in there, nothing about architecture. But they all seemed like things we could amplify with design. Number one was building trust and legitimacy; how do you create community and more overlap between officers and the communities they’re serving? The document set things up for us. We put a full team on it, an urban planner and a couple of designers, and they’ve been working on it since June. It would have been a lot harder without the report. There had been some thinking on the issue before we started.”
Engage With the Community and Talk to Everyone
“We had to get specific, so we met with a community, North Lawndale (on the West Side of Chicago). People were intimidated to go into a police station, there was a stigma attached. We went to a community meeting, a think tank someone else was facilitating, and sat with community members and had 10 architects draw out their ideas. People like the idea of having a computer lab in the station; free Wi-Fi was a great amenity. We thought about city services, and offering mental health services. Often there’s a disconnect; 25 percent of the people shot in conflicts with the police are mentally ill. We thought services could be bundled. And it’s not just for the community—the police have trauma and they experience things that are horrific, yet don’t always have resources to help with psychological wellness. We thought of adding things like meditation gardens. We tried to associate design ideas with different recommendations from the report.”
Chicago Biennial trailer.Use the Data
“We went full on and dove in. We used GIS (Geographic Information Systems) data to find out which stations had the most access to parking, and which were near schools, and would be good for an intervention. We used technology for what I love using technology for: information.”
Don’t Wait to Get Started
“At some point, you stop researching and put these ideas in motion. We used the GIS tools to find out where we could do an intervention. We pitched the idea to the city and asked what was the easiest thing we could do. We want to make a basketball court where kids and community members can have interactions with the police. Police are often asked to be coaches for local teams, but they often live far away, so they have to do it on their time off. It’s difficult for them to engage. What if we put a court right at the station, in the parking lot, so police could shoot hoops with kids after school? Kids would feel safe there, and parents would feel safe having their kids play there.”
“I call our practice actionable idealism. We’re idealistic—we can’t help being that, we’re designers. But actionable means we want to do it, even if it’s the first little step, and we try to move it forward.”
∙ 21 First Drafts: Jeanne Gang’s Belden Loft [Curbed]
∙ Studio Gang Selected to Design New Academy for Global Citizenship Campus [Curbed Chicago]
∙ What the Studio Gang-Designed Wanda Vista Supertall Means for Chicago [Curbed Chicago]
∙ Chicago Architecture Biennial coverage [Curbed]













